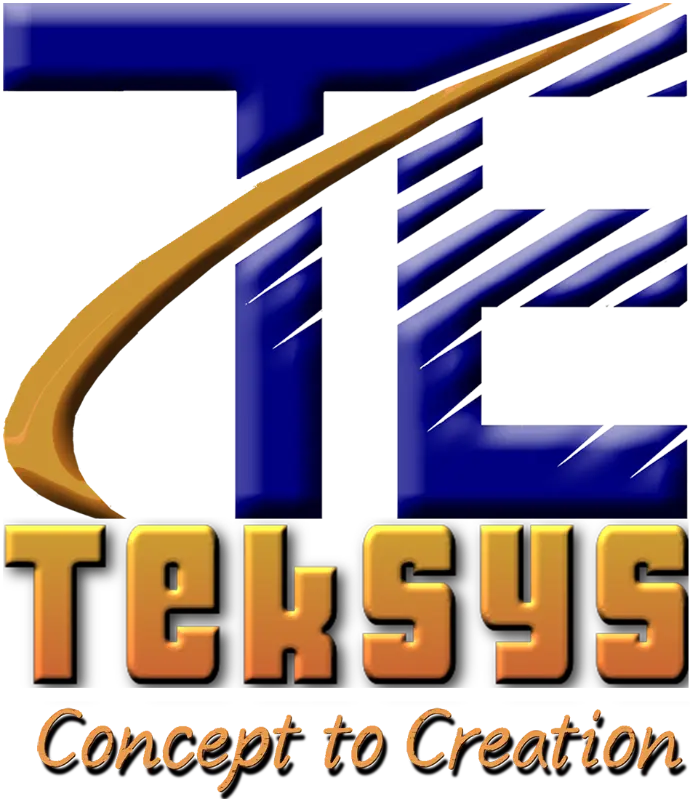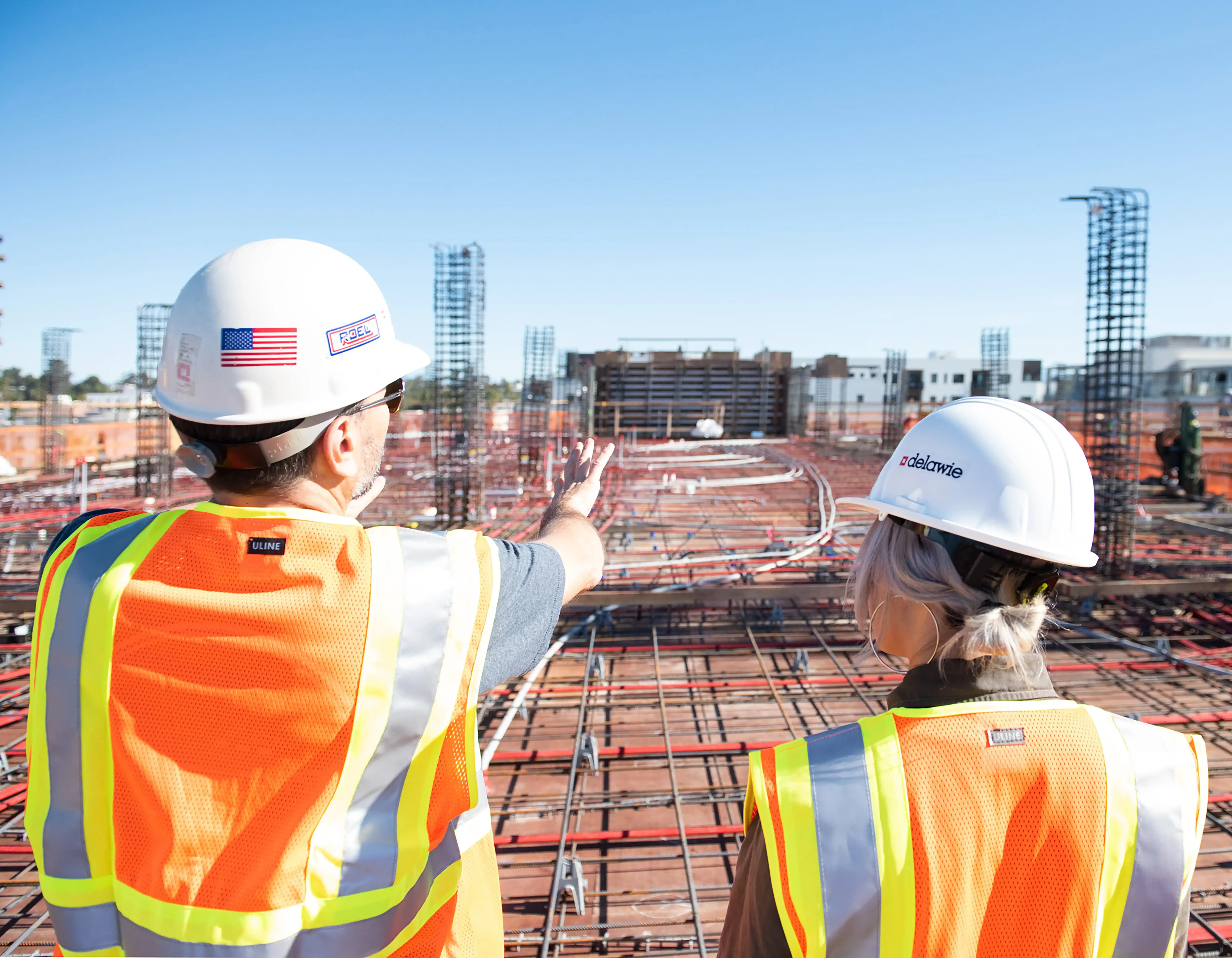Our Construction Servicess
TekSys has a wide range of Design-services in BIM across Architecture,
MEP, Structural Engineering, BIM Coordination and Virtual Reality.
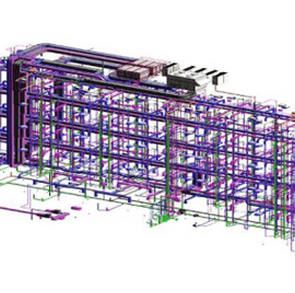
LOD 400 BIM Modelling
We have a dedicated and experienced team of BIM Modelers with a strong background of Engineering and Architecture that develops robust LOD 400 models for multiple clients ranging from Real Estate, Infrastructure, Commercial, Institutional and Industrial projects.
Read More
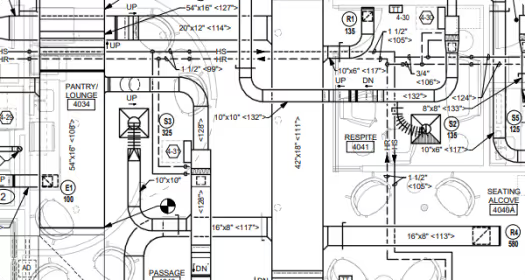
Shop Drawing Generation
Our team of BIM Engineers and Architects generate Shop Drawings which are immensely beneficial since all the changes that take place during the construction process are incorporated in the model to analyze if there are new clashes occurring due to the changes made and coordinating the same if needed. Using BIM for Shop Drawing generation also provides a centralized platform for you to store, edit and use drawings and their revisions.
Read More

Pre-Bid and Bid Support
Our team of BIM Engineers assists you in preparing your bids, creating 3D model by deriving it from 2D drawings, help you with Quantity estimation, rendered visualization and 4D simulation. Once the project is awarded the developed model and files act as a datum fot all the future work.
Read More
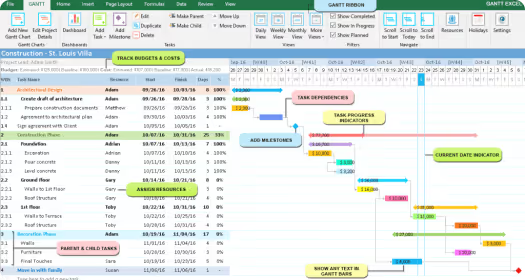
Construction Scheudling
We provide a virtual model of the whole development for our clients before the actual construction even starts. This enables our clients to plan and schedule activities in the best possible way. We assist our clients with 4D and 5D simulation tools for better visualization and understanding of the project. This acts as base-case for future tracking and performance evaluation.
Read More

On-site BIM Management
We implement BIM-workflows on site to improve the constructability of the project. The developed model contains data including layout information and Geometry can be pushed to robotic total-stations and devices on site to maximize accuracy during execution phase of the project.
Read More
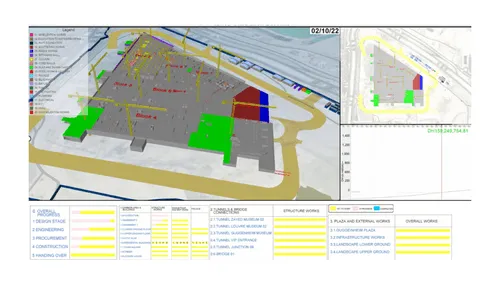
4D & 5D BIM
On top of the traditional 3D model we add 4th and 5th dimensions to the model which are Time and Cost respectively. This enables our clients to get a detailed visual project timeline, save costs and prevent multiple delays and improve the level of detail.
Read More
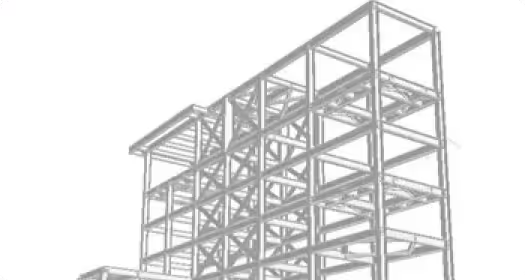
Steel Design & Engineering
We have a dedicated workflow for steel structures which we use to cater to clients across the world. Project File setup, BIM Modelling, Drawings & Bill of Materials with LOD 400 BIM model are some of the aspects of our dedicated workflow. We assist our clients in off-site fabrication, Structural consulting and Industrial design.
Read More
Our Clients





















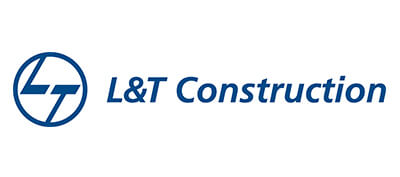

Concept to Creation with Tech-Driven Project Management
Reach out to us to know how we can help your team utilize the latest technologies in construction and achieve faster and better results.
 Contact Us
Contact Us