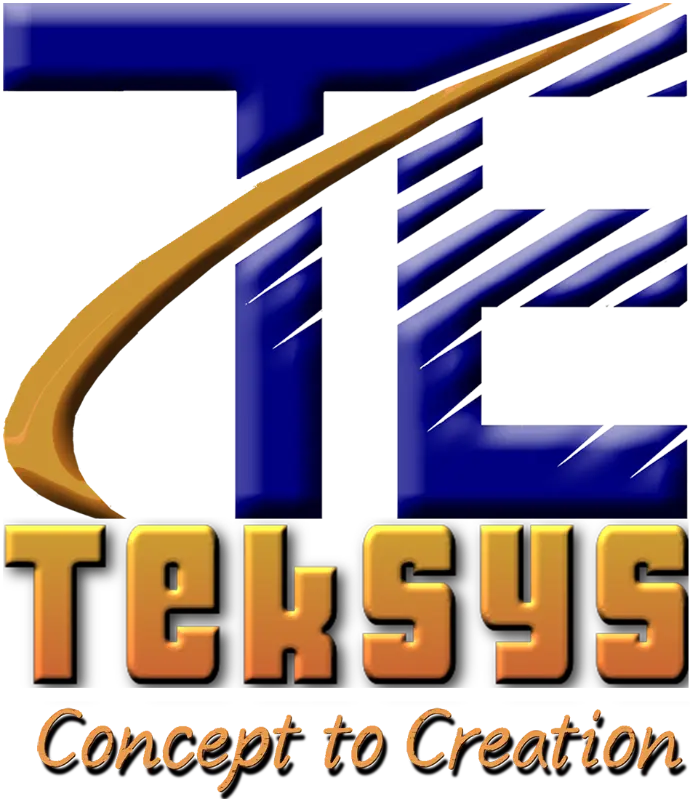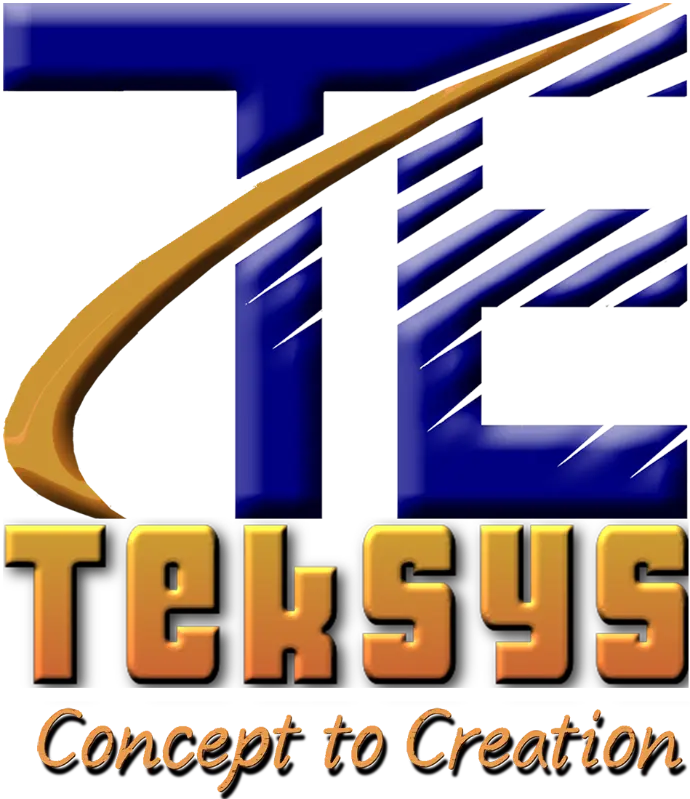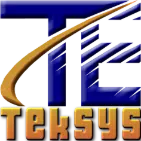At Teksys, we offer a full range of AEC software implementation services, including BIM, CAD, and other software solutions. Our team of experts is dedicated to helping you streamline your workflow and improve your productivity.
At TechSys, we offer a full range of architectural design, architectural detailing services, and BIM-led consulting for construction stakeholders worldwide. Our team delivers accurate and detailed reports that are essential for any project's success. Our highly skilled team of architectural engineers and BIM modelers specializes in advanced architectural engineering, We use some of the best industry-leading tools like Revit, STAAD Pro, MicroStation, and ETABS, which help us in providing you with the most accurate & error-free models & drawings.
OUR JV PROJECTS
Our prestigious ongoing/completed JV Projects
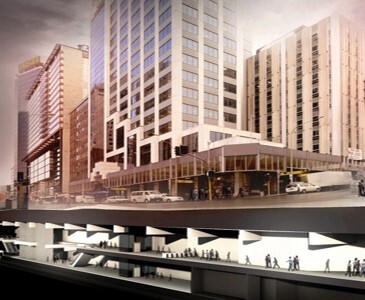
Project !
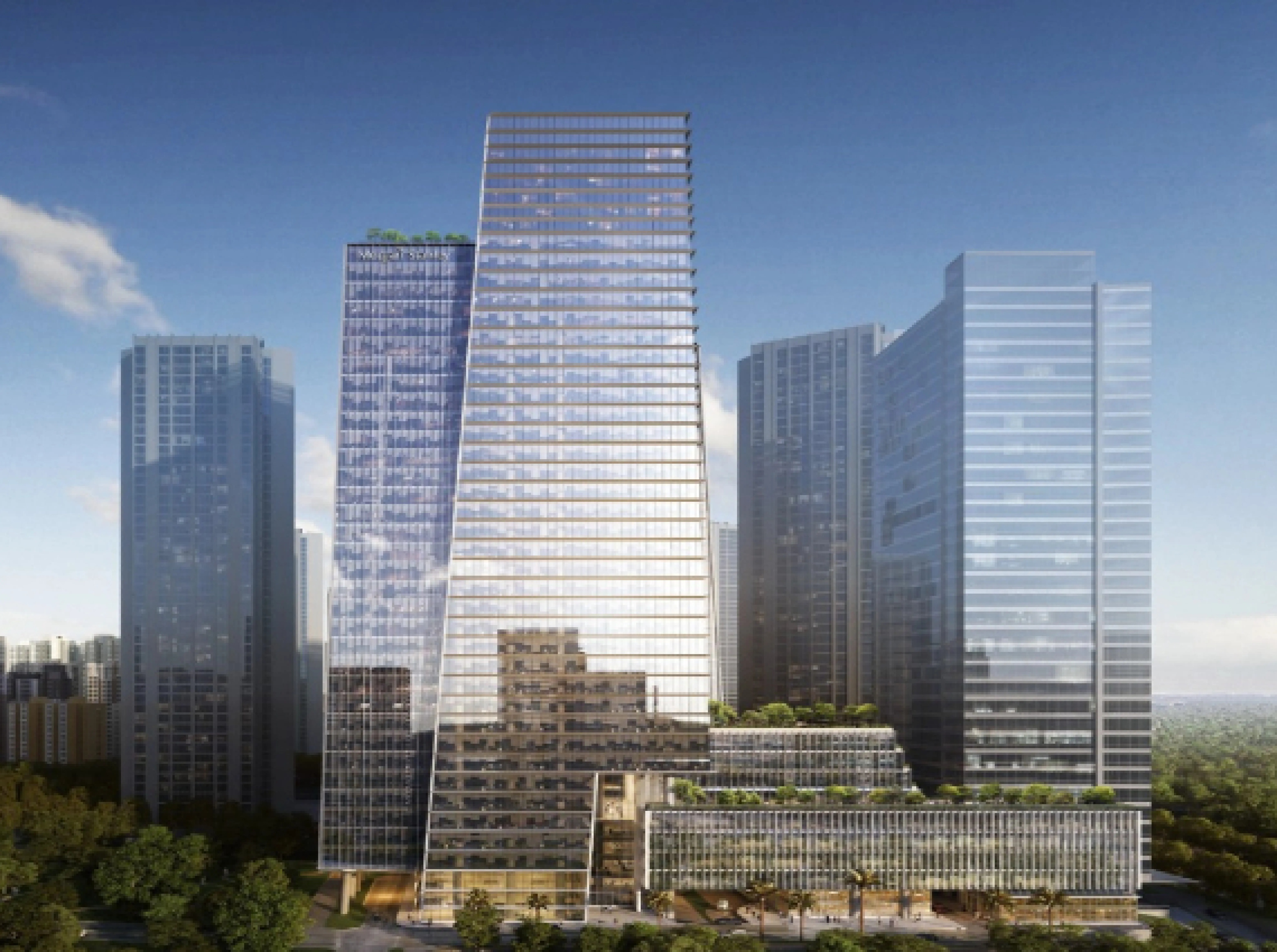
Project 2
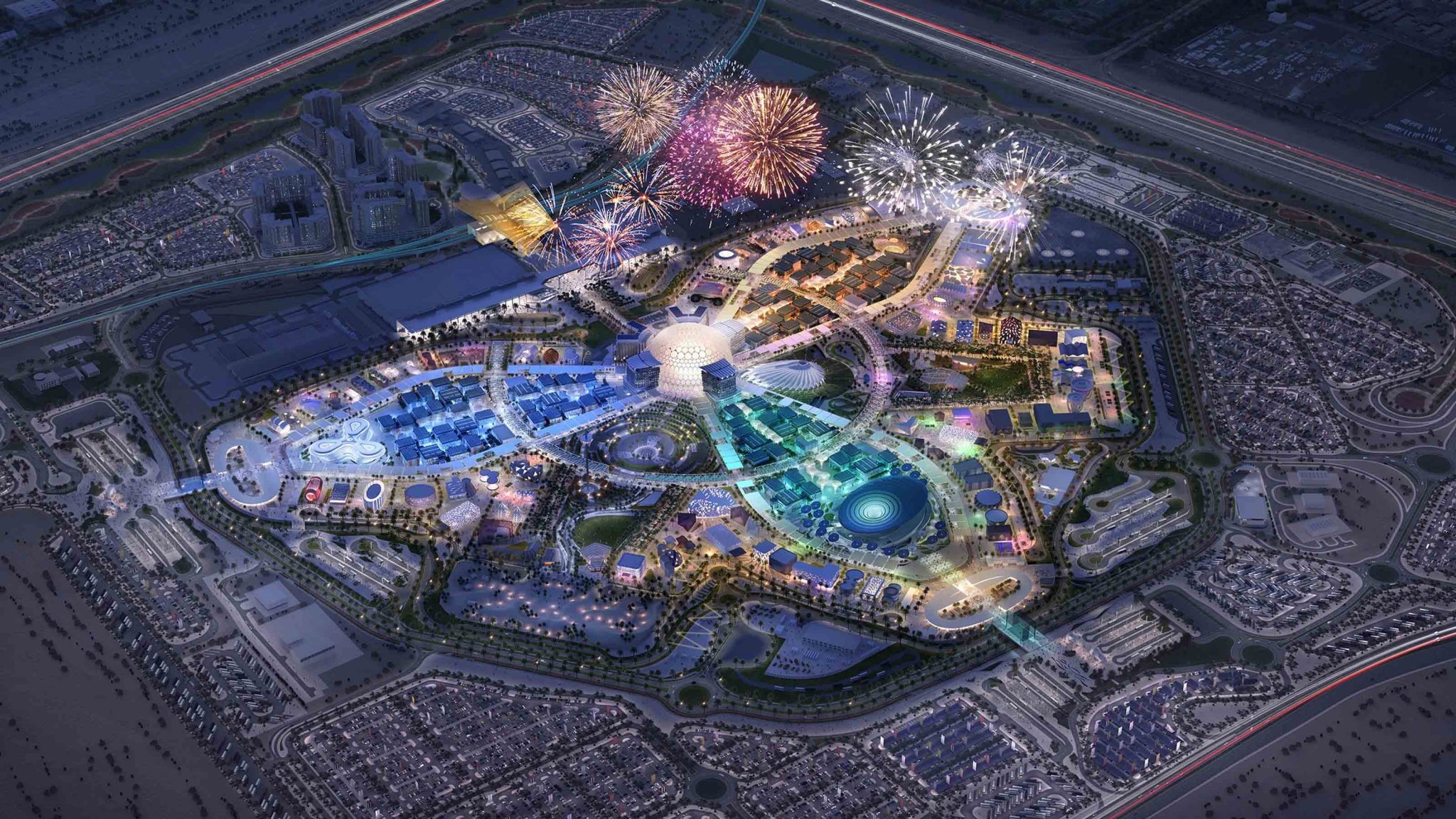
Project 3
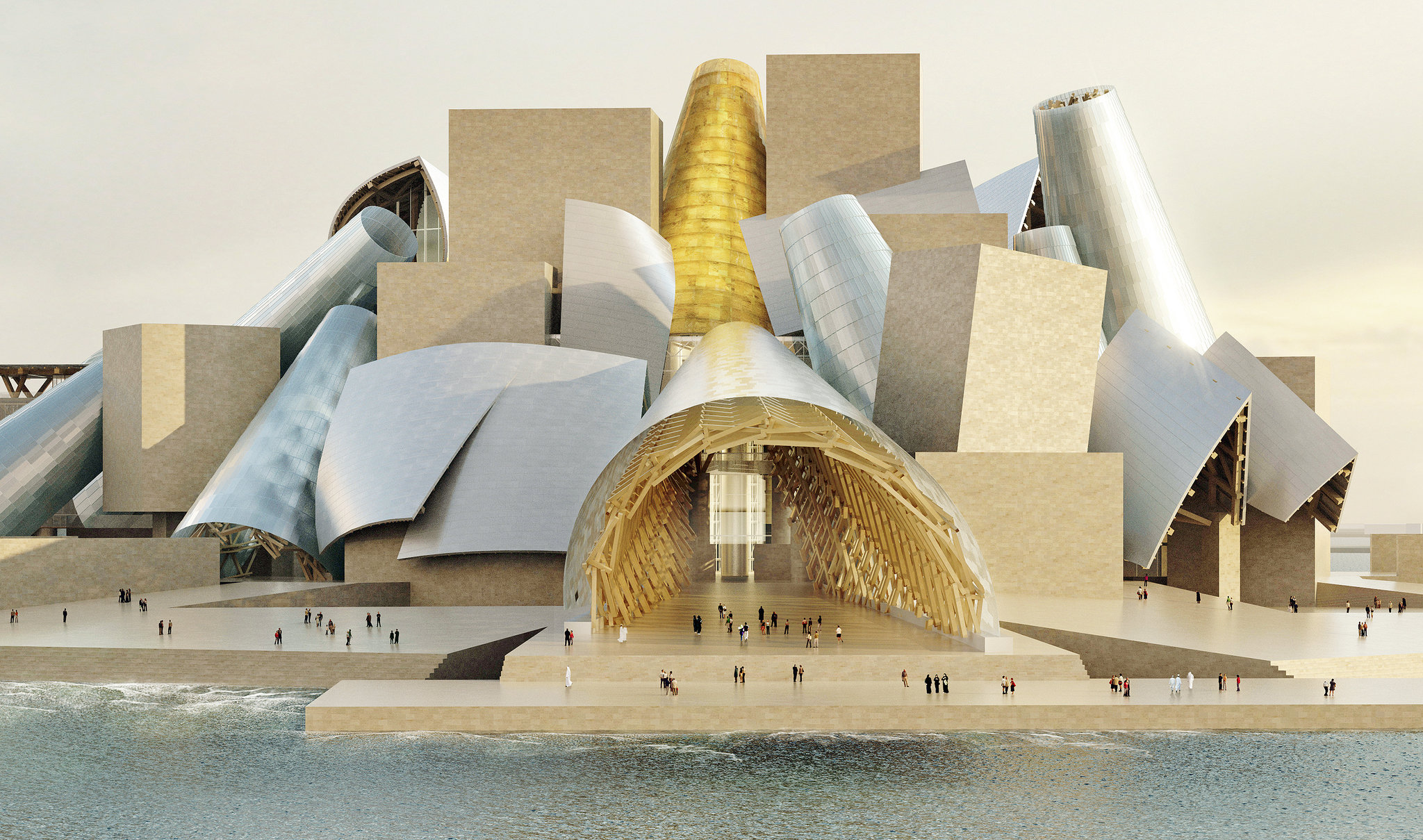
Project 4
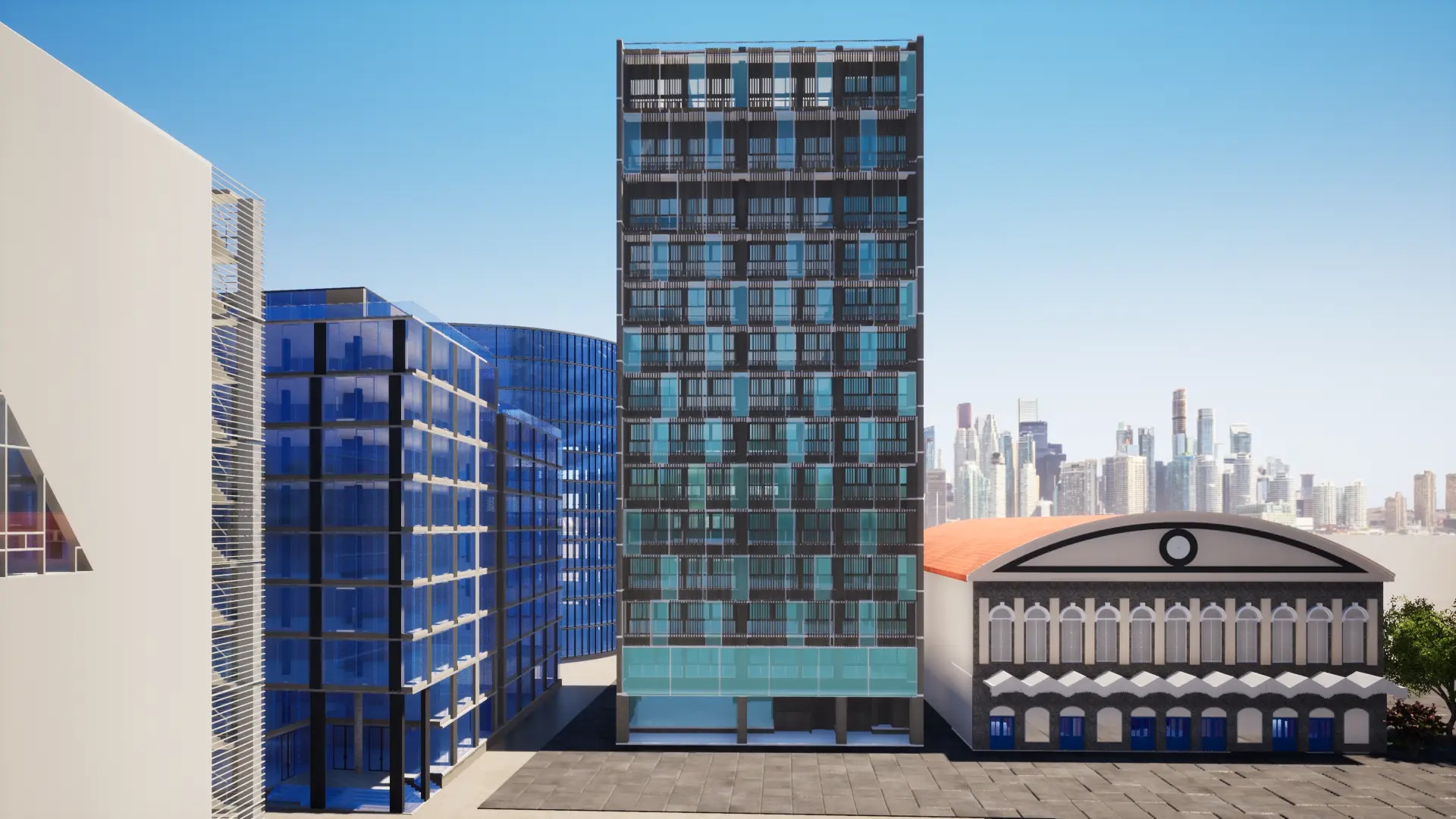
Project 5
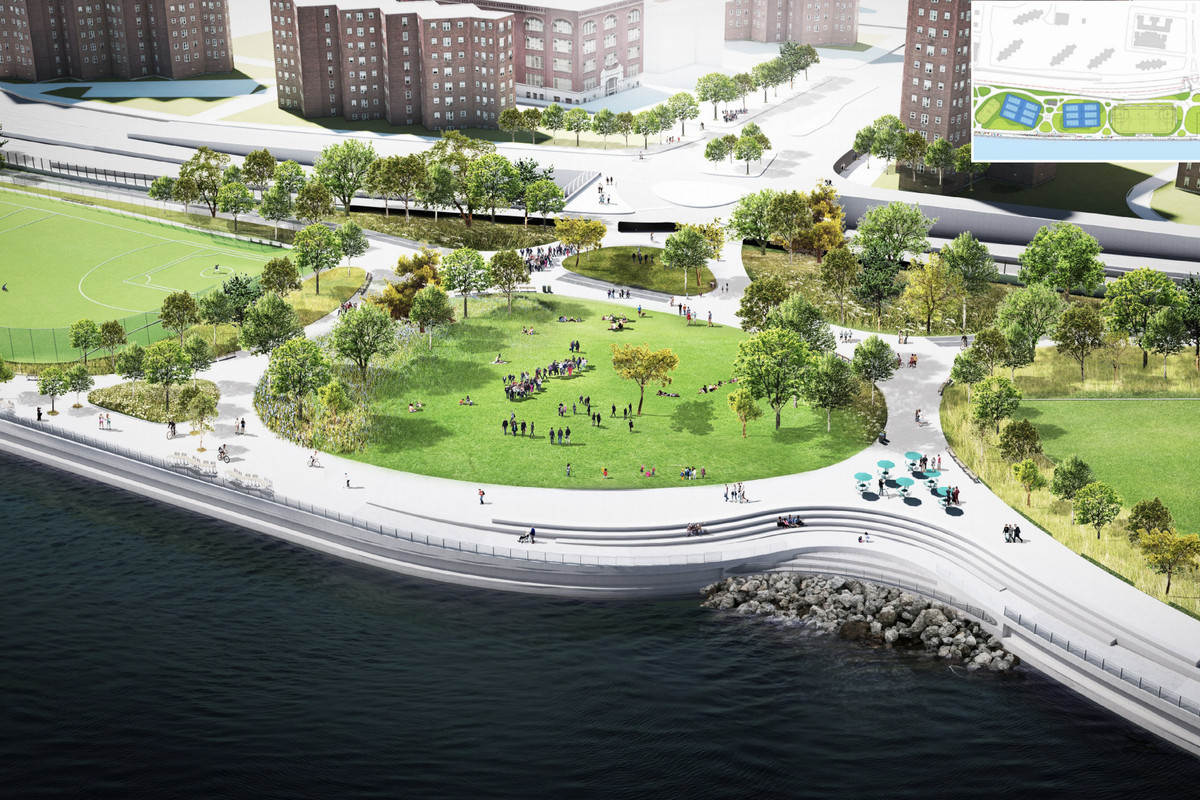
Project 6
Our Benefits
BIM led Design
At Teksys, we are pioneers in Structural Design through BIM. We have successfully delivered concrete as well as steel projects using end-to-end BIM workflows for various types of structural systems.
Experienced Team
The Structural team is lead by the technical director of the firm who has a rich and diverse experience of structural design over the last 30 years. His experience along with the state of art technologies used at Teksys enables us to provide services which are the best of both worlds.
International Standards
All of our deliverables, including drawings, analysis reports, models and construction documents are developed as per international standards. We work on various codes of design followed worldwide and leveraging various analysis software so as to provide the most efficient and buildable structures.
Contact With Us
What Our Clients Say
Hear directly from our pleased clients about how our BIM solutions and Virtual Design and Construction (VDC) services transformed their project management strategy. These success stories demonstrate Teksys's BIM/VDC Consulting Services that improve productivity, accuracy, and overall construction project success.
Industries We Serves
Educational
Retail
Healthcare
Hospitality
Infrastructure
Commercial
Residential
Industrial
Our Clients
Frequently Asked Questions
How does BIM help in architecture?
BIM aids architecture by fostering collaboration, enhancing visualization, and improving efficiency in the design process:
• Collaborative Design: BIM enables architects, engineers, and stakeholders to collaboratively work on a centralized 3D model.
• Visualization: Detailed 3D models in BIM assist architects in creating realistic visualizations, aiding in design communication.
• Efficiency: BIM streamlines drafting processes, automates updates, and supports analysis, enhancing overall design efficiency and accuracy.
What is Architectural BIM Modelling?
Architectural BIM modeling is a digital representation of architectural elements and information within a construction project:
• Digital Representation: Architectural BIM modeling involves the creation of a detailed digital representation of architectural elements, including walls, floors, windows, and other components.
• Collaboration and Coordination: BIM enables seamless collaboration and coordination among architects, designers, and other project participants, fostering a more integrated and efficient design process.
• Parametric Design: BIM models are often parametric, allowing architects to make dynamic and data-driven changes to design elements, ensuring consistency and accuracy.
• Lifecycle Management: Architectural BIM supports the entire lifecycle of a building, from design and construction to operation and maintenance, providing a comprehensive and evolving digital asset.
Can I do Architectural Design Development in BIM?
Yes, Architectural Design Development is a key phase within BIM. BIM allows architects to progress from conceptual designs to detailed development by creating digital models that include accurate geometric and non-geometric information. This phase involves refining the architectural design, incorporating specific details, and collaborating with other disciplines to ensure a comprehensive and coordinated project model.
Can Architectural BIM Services Be Used for Renovation Projects?
Yes, architectural BIM services can be highly beneficial for renovation projects. They facilitate accurate documentation of existing structures, enabling architects to assess the current conditions, plan modifications, and visualize proposed changes. BIM also aids in clash detection, cost estimation, and coordination among stakeholders, streamlining the renovation process and minimizing errors.
Can you help us migrate existing 2D designs to BIM models?
Certainly, we specialize in migrating existing 2D designs to BIM models. Our experienced team employs advanced techniques to convert 2D drawings into intelligent 3D BIM models, enhancing collaboration, accuracy, and efficiency throughout the design and construction process. Contact us to discuss your specific needs and initiate a seamless transition to BIM.
What software platforms do you use for architectural BIM modeling?
Common software platforms for architectural BIM modeling include Autodesk Revit, ArchiCAD, and Vectorworks. These tools facilitate the creation of detailed 3D models, allowing architects to integrate various building elements and collaborate effectively throughout the design and construction process.

Concept to Creation with Tech-Driven Project Management
Reach out to us to know how we can help your team utilize the latest technologies in construction and achieve faster and better results.
 Contact Us
Contact Us