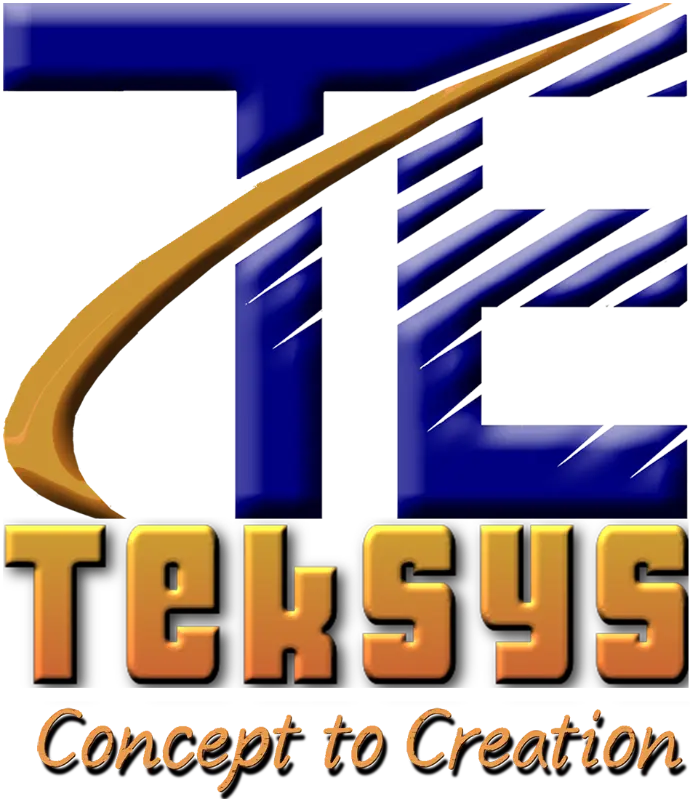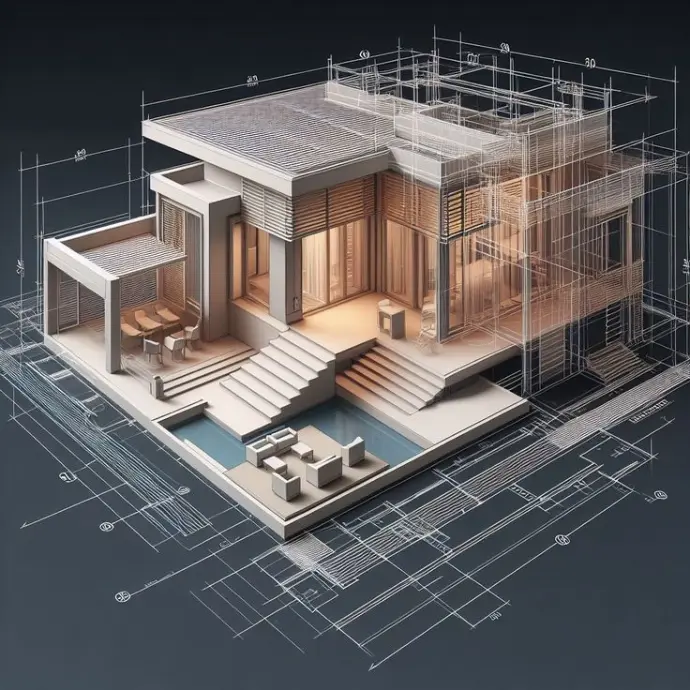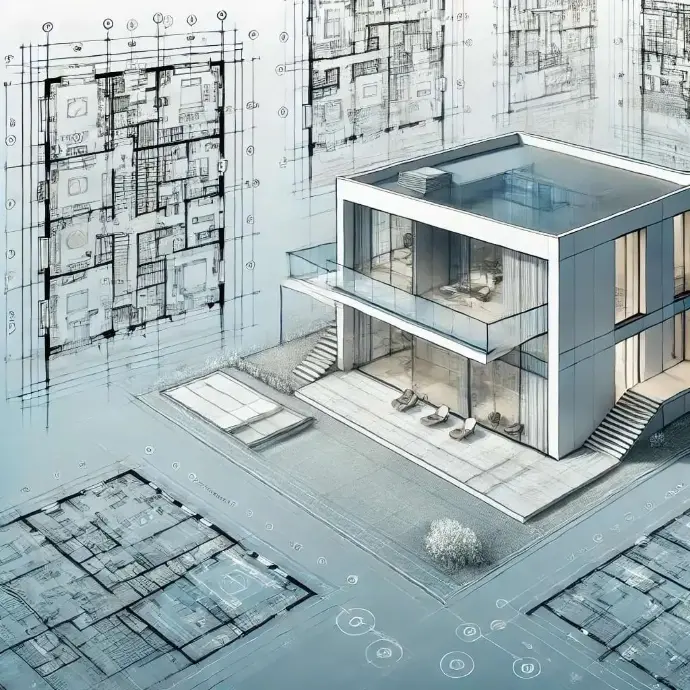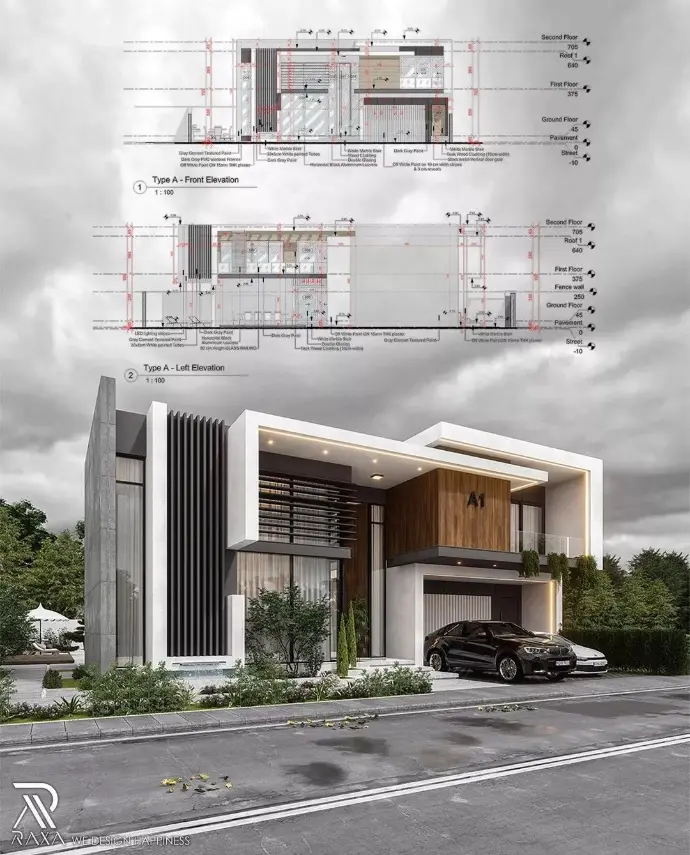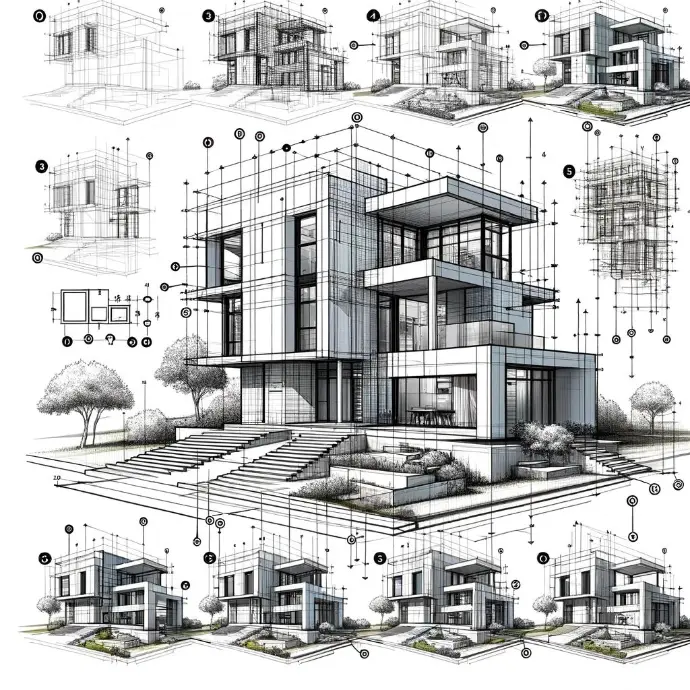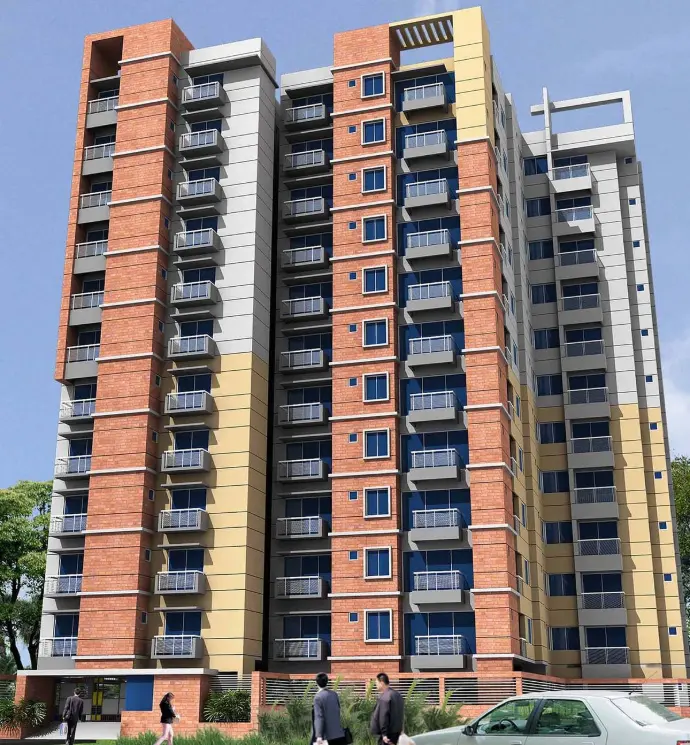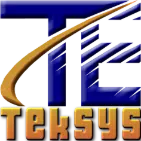At Teksys, our Structural Design Services are driven by a deep understanding of engineering principles, real-world constructability, and collaborative project delivery. We believe that good structural design goes beyond calculations — it supports architectural vision, enhances safety, and optimizes material use to deliver resilient, cost-effective structures.
As we expand into this specialized vertical, we leverage our extensive experience in the construction and project management industry to ensure that our structural solutions are not only technically sound but also aligned with the practical challenges of on-site execution.
We provide end-to-end structural design services for Residential, Commercial, Institutional, and Mixed-use developments. Our approach emphasizes structural integrity, buildability, sustainability, and efficient coordination with architectural and MEP systems — ensuring that every project stands strong in both form and function.
 Contact Us
Contact Us