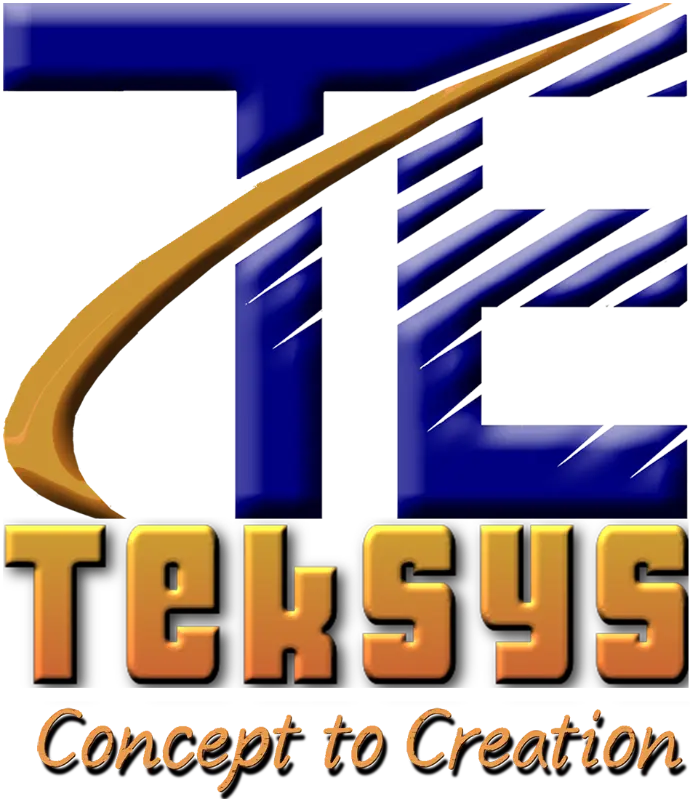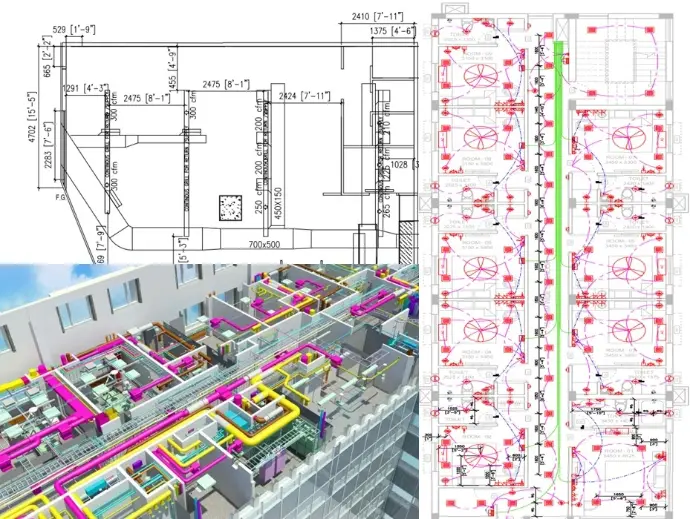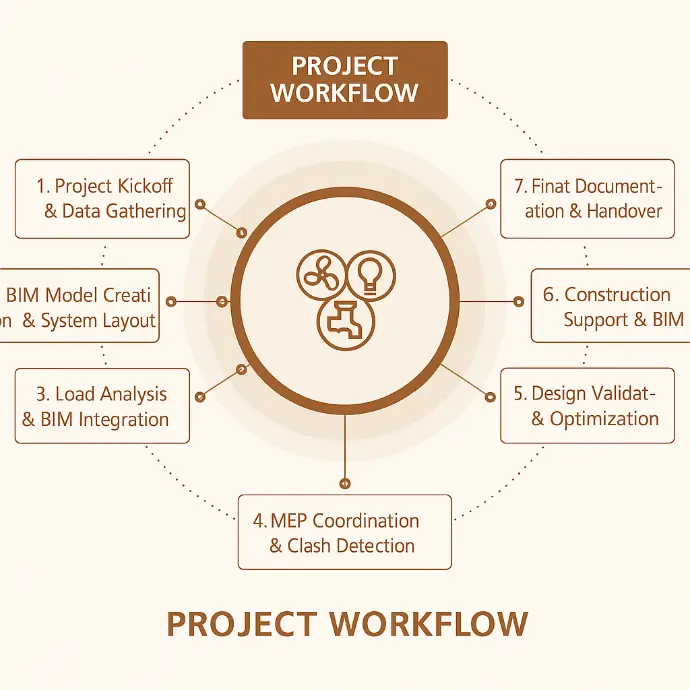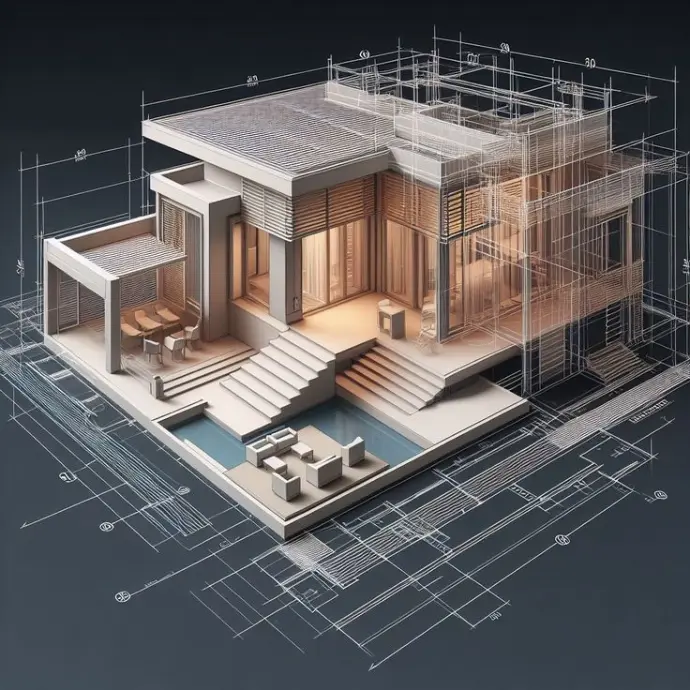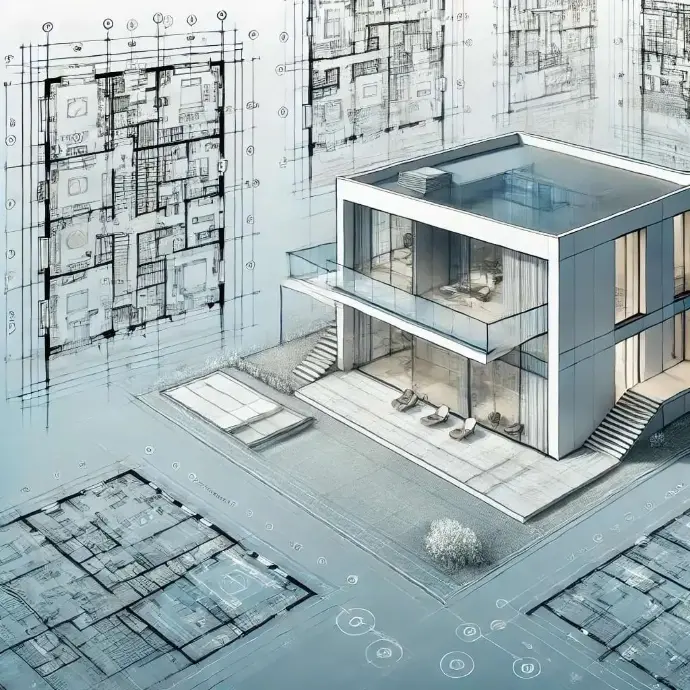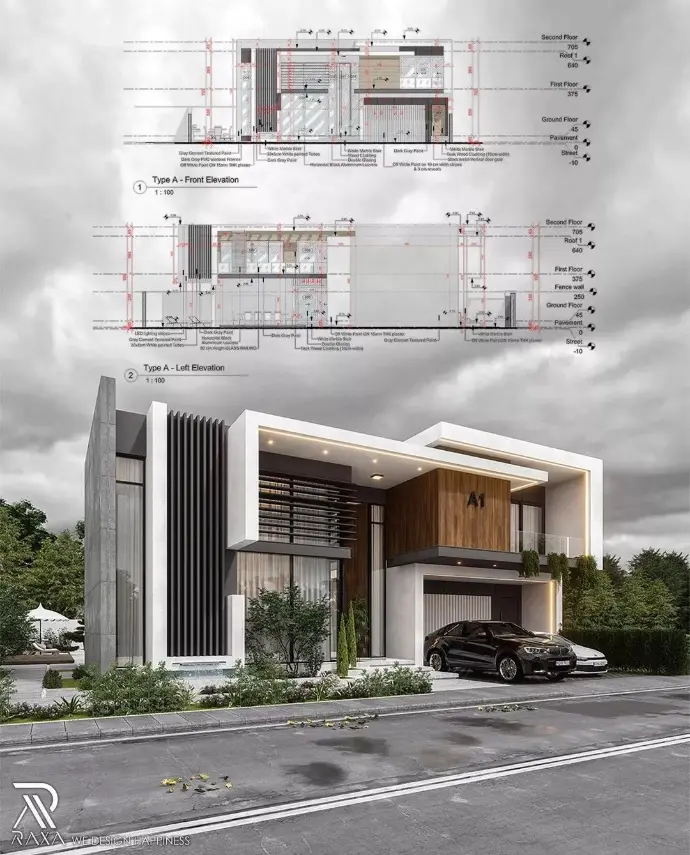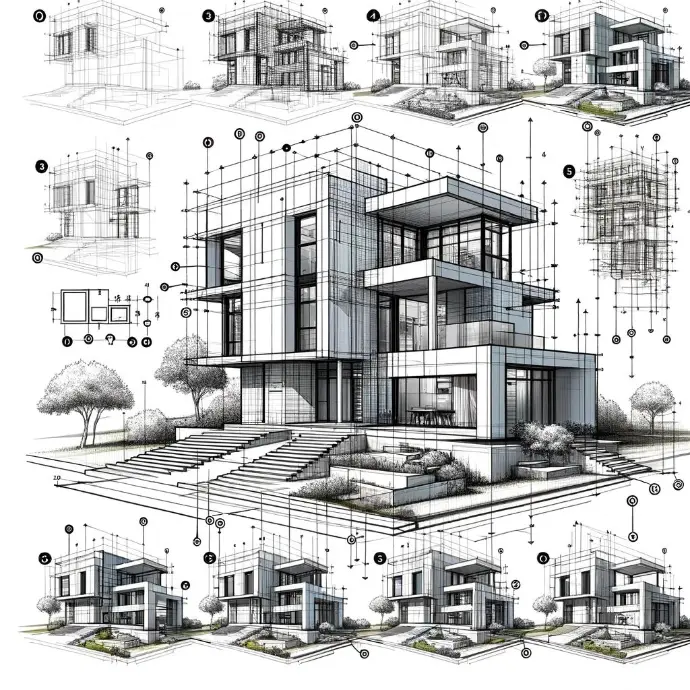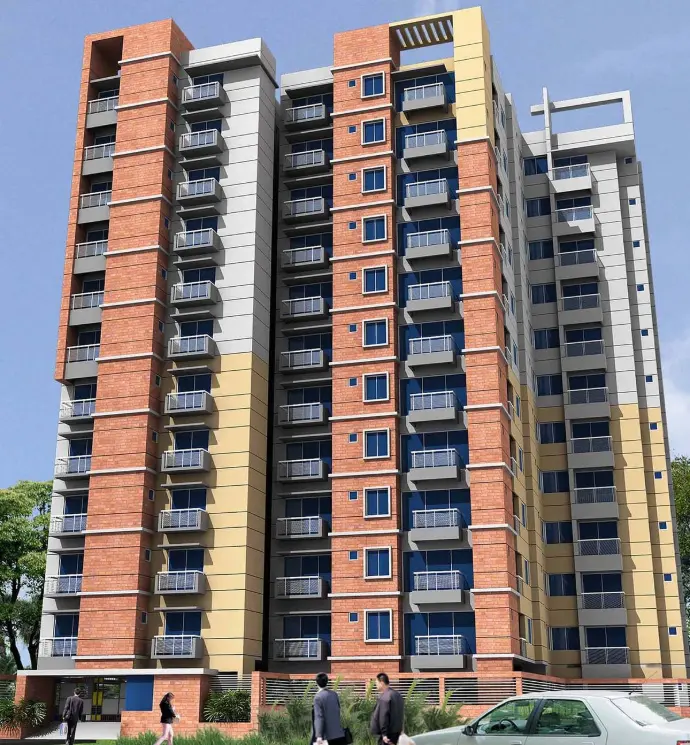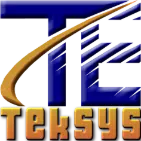3. BIM Model Development
Using tools like Revit MEP, we create a fully parametric, coordinated 3D model of all MEP systems. Components are modeled with appropriate levels of detail (LOD), ensuring efficient integration with architectural and structural models.
4. System Design & Engineering Calculations
We conduct detailed calculations for:
- HVAC (cooling loads, duct sizing, ventilation rates)
- Electrical (load estimation, lighting design, cable routing)
- Plumbing (pipe sizing, pressure drops, drainage flow)
All systems are validated for code compliance, performance, and safety.
5. Coordination & Clash Detection
We perform comprehensive clash detection across disciplines using BIM tools, resolving conflicts between MEP, architectural, and structural components before construction begins.
6. MEP Detailing & Documentation
We generate accurate construction documentation including:
- MEP layout drawings (plans, sections, and details)
- Schedules (equipment, fixtures, panels)
- Legends and notes for on-site execution
- GFC and IFC-ready BIM outputs
7. Value Engineering & Optimization
We identify opportunities to optimize system routing, reduce material use, and improve energy efficiency—balancing performance with project budgets and timelines.
8. Construction Support & Model Updates
We provide ongoing support during construction, including model updates for RFIs, site changes, and shop drawing integration, ensuring the BIM model stays current and relevant.
9. Final Model & Handover Package
At project closeout, we deliver the fully coordinated MEP BIM model along with all final documentation, supporting facility operations, asset management, and future upgrades.
 Contact Us
Contact Us