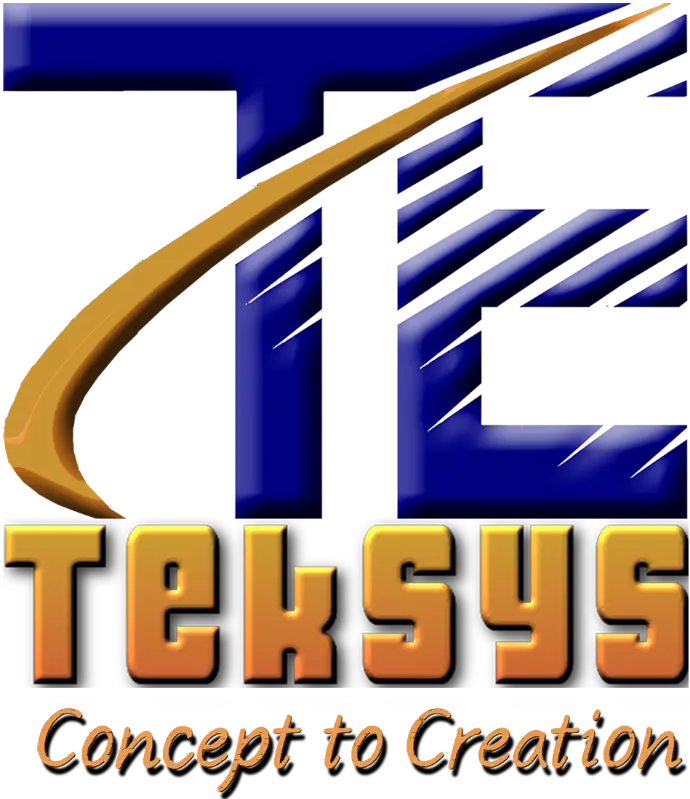Landscape Design Service We Offer
We have successfully contributed to a diverse range of landscape design projects across key sectors—including residential townships, commercial campuses, hospitality developments, institutional spaces, and industrial parks—creating outdoor environments that are functional, sustainable, and aesthetically enriching.
Landscape Design Expertise
Site Planning & Landscape Analysis
Preliminary & Detailed Landscape Drawings
We develop preliminary design layouts that explore spatial zoning, green space integration, and visual connectivity. These concepts serve as a foundation for stakeholder input and technical refinement.
Our detailed documentation includes:
- Hardscape and softscape plans
- Planting schedules and species selection
- Irrigation layout and water-saving strategies
- Landscape lighting and outdoor furniture detailing
These deliverables are BIM-coordinated (where applicable) and fully prepared for execution, ensuring a smooth transition from design to construction.
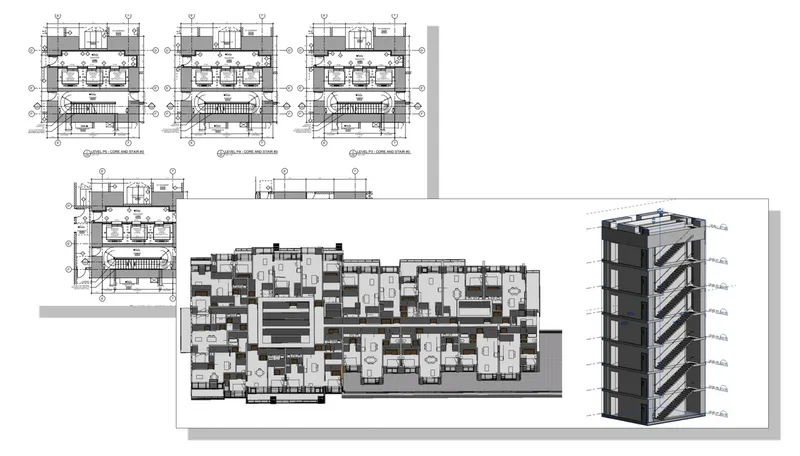
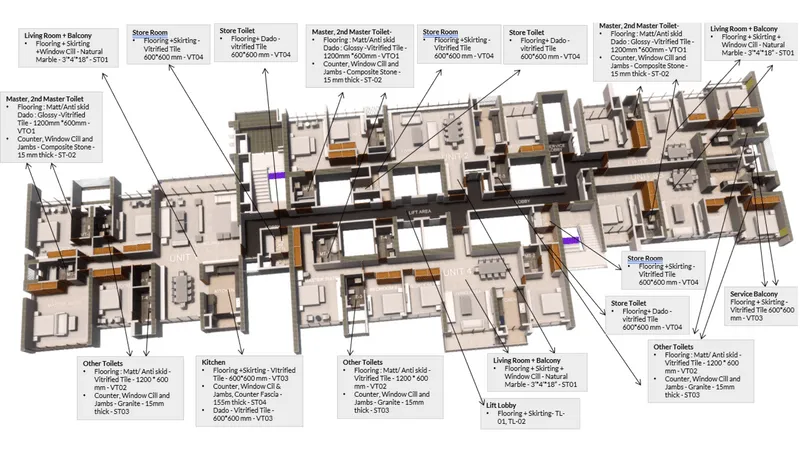
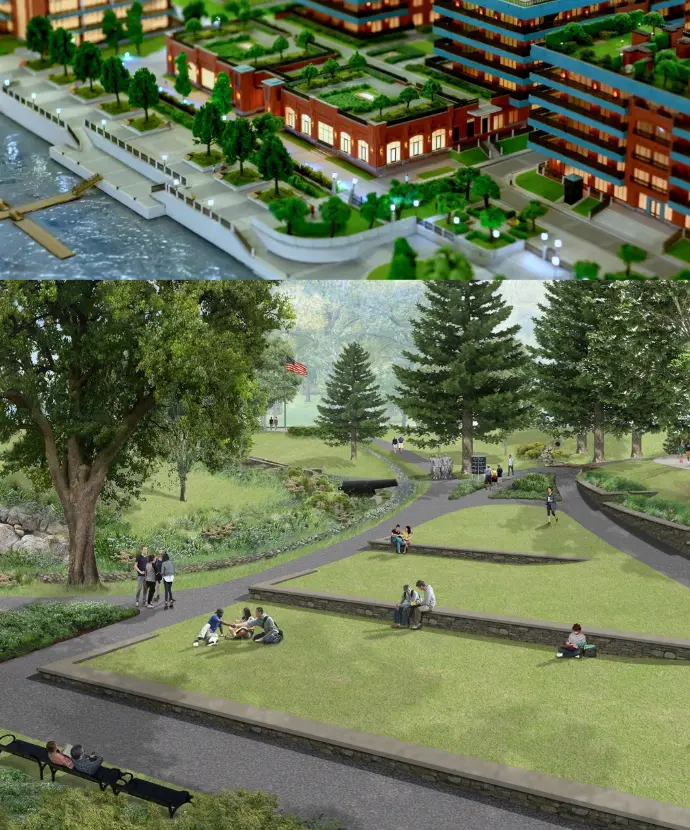
Our Landsacpe Projects
Explore Teksys’s portfolio, showcasing a decade of expertise in delivering high-quality Building Information Modeling (BIM) services for the AEC industry.
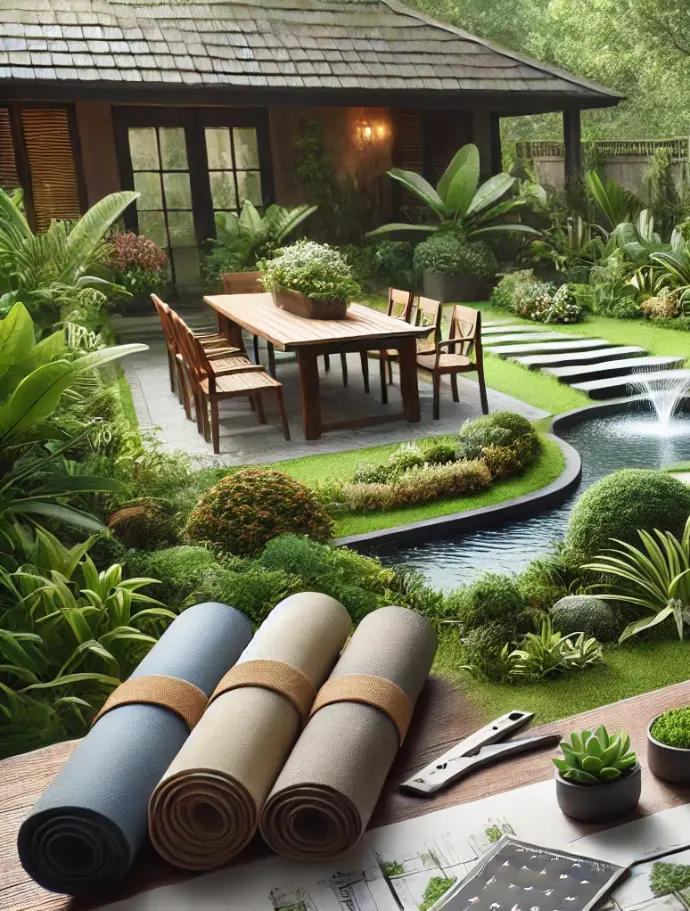
Project 1
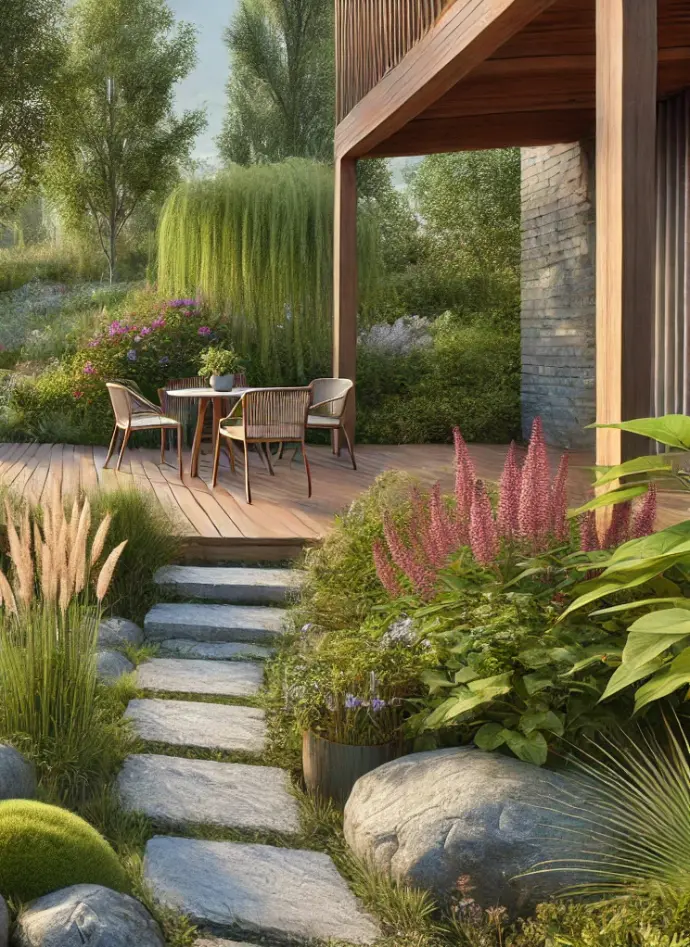
Project 2
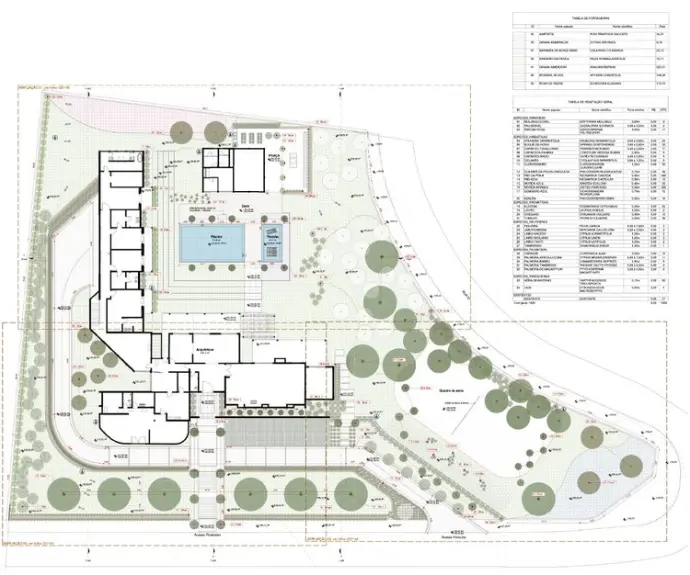
Project 3
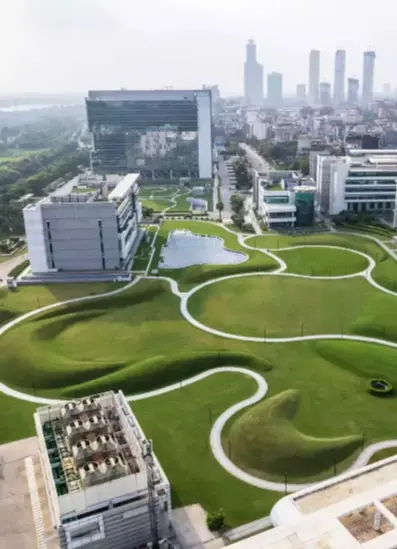
Project 4
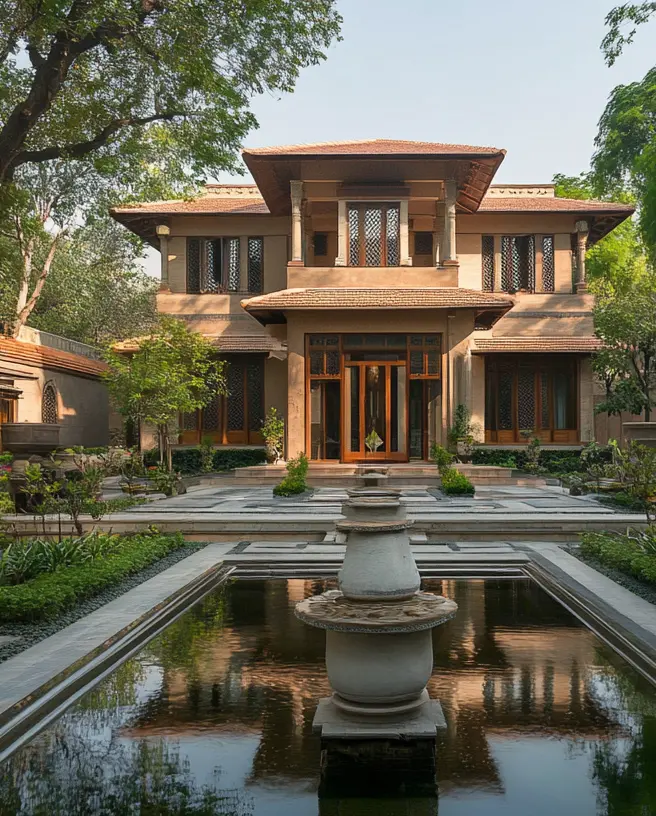
Project 5
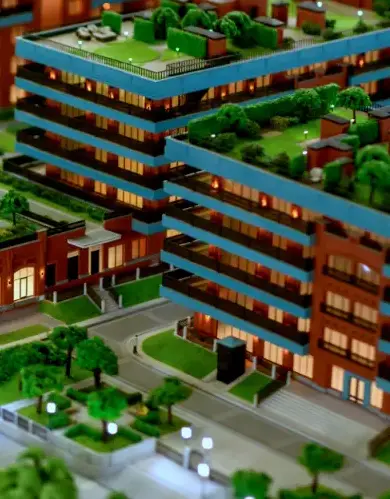
Project 6
Our Benefits
BIM-Led Landscape Design
At Teksys, we integrate Building Information Modeling (BIM) into our landscape design process to enhance precision, coordination, and execution. Our team leverages BIM workflows to model terrain, vegetation, paving, irrigation, lighting, and site infrastructure—ensuring that outdoor spaces are not only beautifully designed but also fully coordinated with architectural and civil systems. This approach allows for better visualization, clash detection, and data-driven decision-making across all project stages.
Experienced Team, Grounded in Design Excellence
Our Landscape Design team is led by the firm’s Landscape Architect, who brings over 20 years of multidisciplinary experience in designing and managing complex built environments. Her deep understanding of site planning, ecological systems, and urban design—combined with Teksys’s use of advanced design and visualization technologies—enables us to deliver landscape solutions that are both creative and technically robust. This unique blend of experience and innovation ensures our designs are not only visionary but also practical and implementable.
Compliance with Indian Standards
All our landscape design deliverables—including master plans, planting layouts, irrigation schemes, and construction drawings—are developed in full compliance with Indian Standards (IS codes) and, where applicable, aligned with international best practices such as IGBC, LEED, and SITES guidelines. We work within diverse regulatory frameworks to ensure that our designs are environmentally responsible, technically sound, and execution-ready, meeting both local bylaws and global sustainability benchmarks.
Contact With Us
What Our Clients Say
Hear directly from our pleased clients about how our BIM solutions and Virtual Design and Construction (VDC) services transformed their project management strategy. These success stories demonstrate Teksys's BIM/VDC Consulting Services that improve productivity, accuracy, and overall construction project success.
Our Clients
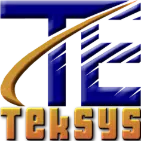



















Common software platforms for architectural BIM modeling include Autodesk Revit, ArchiCAD, and Vectorworks. These tools facilitate the creation of detailed 3D models, allowing architects to integrate various building elements and collaborate effectively throughout the design and construction process.

Concept to Creation with
Tech-Driven Project Management
Reach out to us to know how we can help your team utilize the latest techologies in construction and achieve faster and better results.
 Contact Us
Contact Us