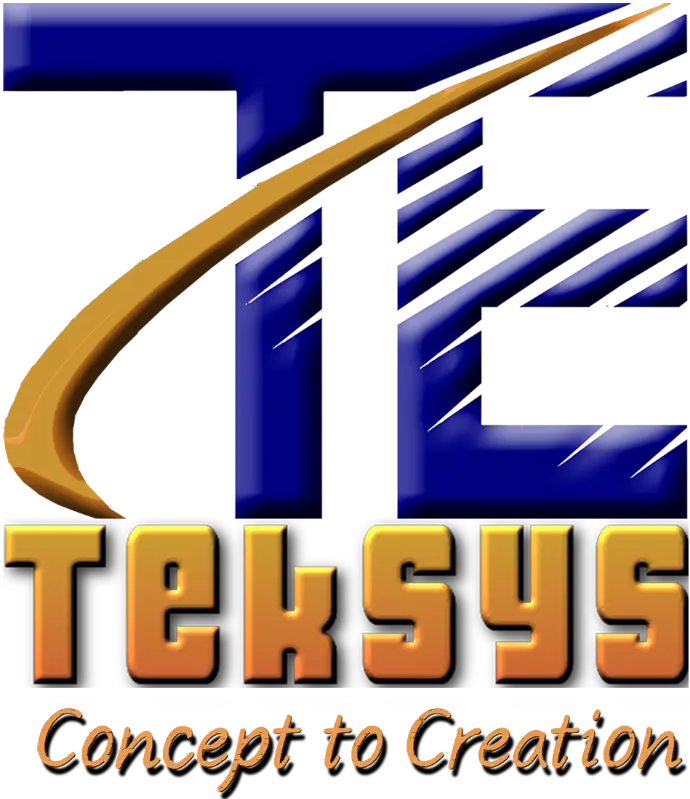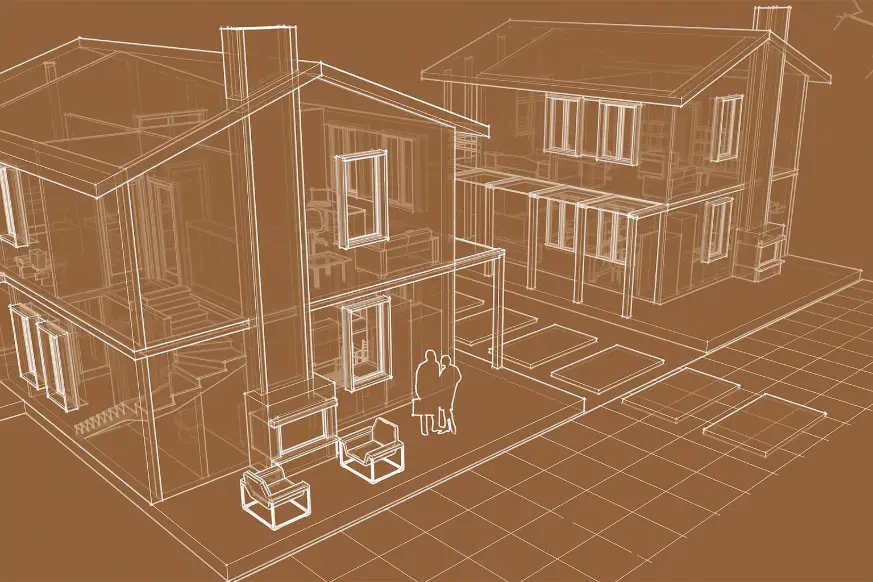
Our Design Philosophy
Sustainability – We strive to reduce the environmental footprint of every project through passive design strategies, careful material selection, and climate-responsive planning solutions.
Integration – We envision each project holistically, ensuring that architecture, structural systems, and building services function together in harmony.
Functionality – Every space we design is deeply rooted in user needs and thoughtful spatial logic to enhance comfort, usability, and long-term performance.
Innovation – We are committed to continuously leveraging emerging technologies, design research, and data-driven insights to refine our design outcomes.

Towards a BIM-Enabled Future
As we grow this practice, we are moving toward a fully integrated Building Information Modelling (BIM) platform. Our vision is to enable seamless coordination between:
- Architectural Design
- Structural Engineering
- MEP (Mechanical, Electrical, Plumbing) Systems
- Landscape Design
This digital integration ensures early clash detection, better cost control, faster decision-making, and a significant reduction in construction waste and rework. Our clients benefit from data-rich, coordinated models that enhance design accuracy and project execution.

Our Capabilities
Our Core Services Include:
- Site Master Planning
- Concept to Detailed Architectural Design
- 3D Modelling and Visualization
- Sustainable Design Advisory
- Design Management & Technical Coordination
- Construction Documentation & GFC Drawings
At Teksys, we see architecture not just as the art of building, but as a discipline that connects technology, ecology, and the human experience. Whether you are building a single residence or a large mixed-use township, we are here to translate your vision into enduring, high-performance architecture.
Design Development & Coordination Drawings
At Teksys, we recognize that Design Development is the critical phase where initial ideas evolve into well-defined solutions. This stage forms the connective tissue between conceptual design and construction documentation, ensuring clarity of design intent and technical feasibility.
Our team collaborates closely with clients, consultants, and stakeholders to translate vision into tangible architectural output. We refine spatial layouts, building systems, material selections, and technical details, producing a coordinated set of design development drawings that accurately represent the project's architectural, structural, and service-related components.
Depending on the project's scale and complexity, our deliverables typically include:
- Floor plans, elevations, and sections with refined dimensions and materials
- Reflected ceiling plans and façade development details
- Structural integration coordination
- MEP interface considerations
- 3D models or visualizations, where needed
These drawings serve as the foundation for informed decision-making, regulatory submissions, client presentations, and the next phase of detailed construction drawings.
Design Collaboration Through BIM
Streamlined BIM Workflows for Project Efficiency
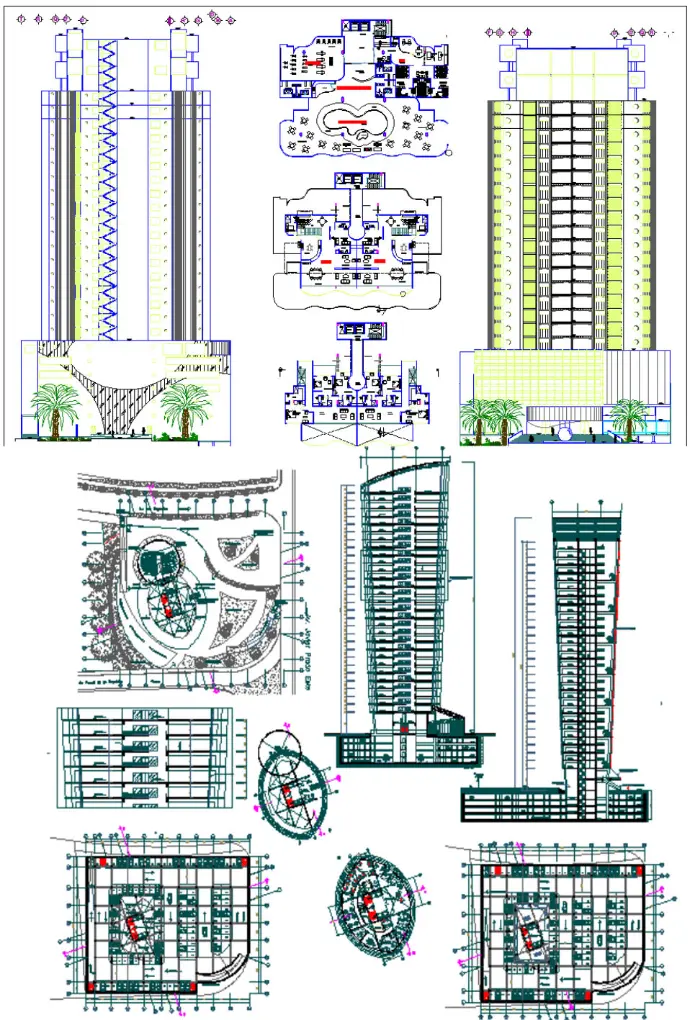
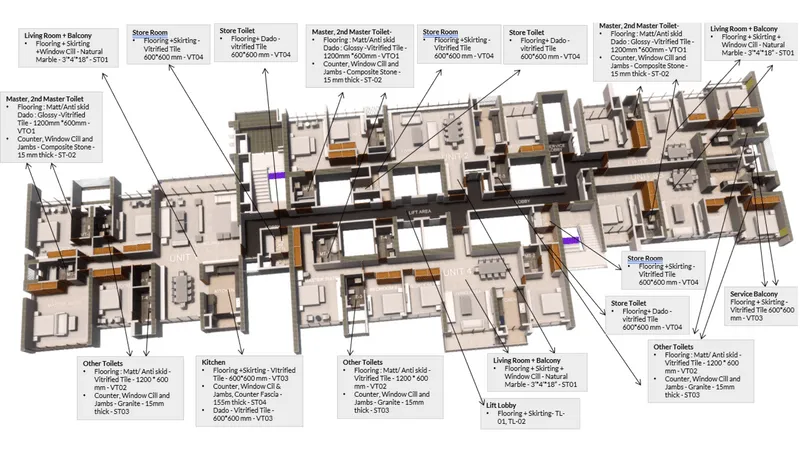
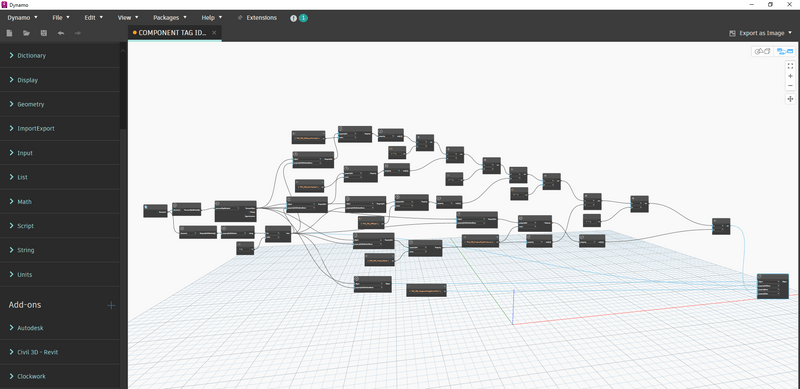
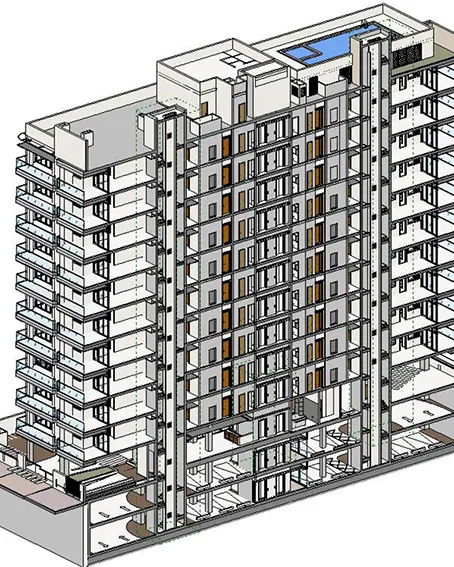
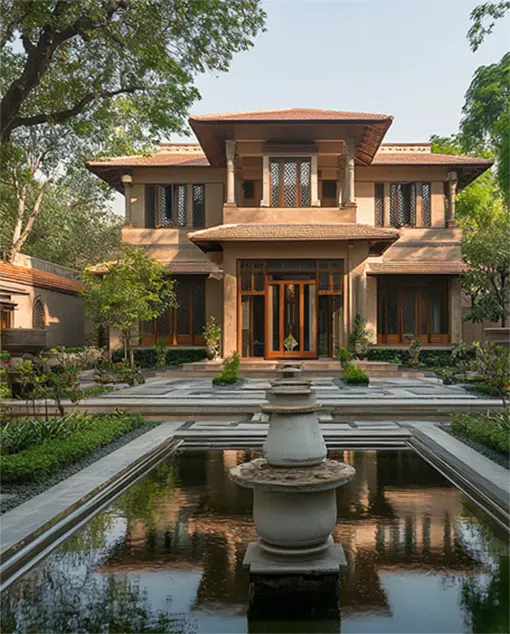
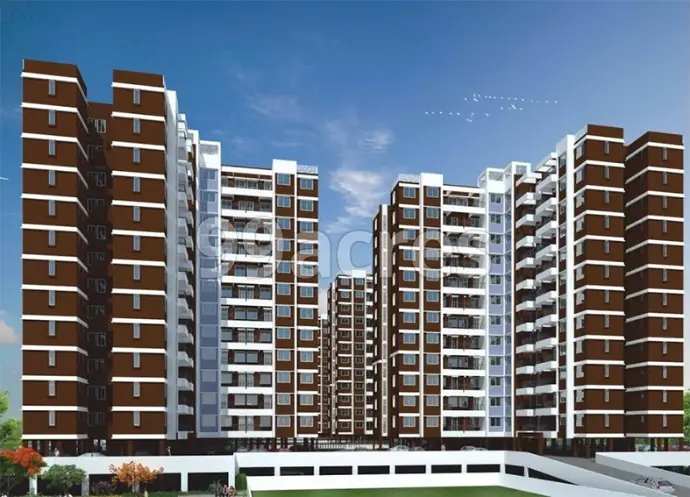
Why Teksys
At Teksys, we are laying a strong foundation in architectural and BIM-driven design services by focusing on innovation, efficiency, and client value. While we are a new entrant in this domain, we bring with us years of experience in real estate project delivery, a deep understanding of construction realities, and a tech-forward mindset. Our aim is to become a long-term partner to clients who believe in future-ready, coordinated design.
Here’s what sets us apart from the start:
Vision-Led Innovation
We are building our architectural design practice with a clear focus on the future. From day one, our approach is rooted in research, adaptability, and digital readiness. We are curating a workflow ecosystem that combines design excellence with emerging technologies to better serve evolving client needs.
Digital by Design
At Teksys, automation is not an afterthought — it's embedded in our process from the beginning. Whether it's model-based design coordination or task automation using tools like Dynamo, we are actively integrating smart workflows that reduce manual work, eliminate errors, and accelerate delivery timelines.
Technology-Aligned Partnerships
As we grow, we are aligning ourselves with industry-leading technology providers to ensure access to cutting-edge BIM software and tools. These collaborations enable us to deploy efficient platforms like Autodesk Revit, Navisworks, and BIM 360, ensuring precision, scalability, and seamless information flow across all project stages.
Advocates of BIM Culture
We strongly believe in the transformational potential of Building Information Modelling in architecture and construction. As we expand our offerings, we are committed to fostering a culture of BIM awareness and adoption among project stakeholders through demonstrations, client workshops, and digital enablement support.
Built Around You
At Teksys, every project begins with listening. Our customer-first philosophy guides how we collaborate, communicate, and deliver. Whether you’re a developer, consultant, or contractor, we aim to understand your specific goals, challenges, and workflows—then align our services accordingly. Our commitment is to add measurable value, not just drawings.
Quality, Always
While timelines matter, quality is non-negotiable. From concept sketches to coordinated BIM models, we follow a meticulous review and validation process to ensure that every output meets technical, aesthetic, and regulatory expectations. As we scale, we are building robust quality control systems into our BIM workflows to maintain this standard consistently.
Agile and Aligned
Being new in the BIM space gives us an advantage—we’re not bound by legacy systems or rigid templates. We approach every project with a flexible, client-aligned mindset, tailoring our deliverables to match your downstream tools, standards, and formats. Whether it's aligning with your existing CAD-to-BIM transition or integrating into your construction tech stack, we adapt—fast.
Our Clients
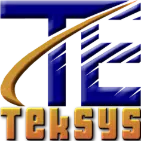



















Frequently Asked Questions
How does BIM support architectural design?
Ans -Building Information Modelling (BIM) significantly enhances the architectural design process by enabling better collaboration, visualization, and efficiency:
- -Collaborative Workflow – BIM allows architects, engineers, and stakeholders to work together on a unified 3D model, ensuring coordination and reducing conflicts.
- -Enhanced Visualization – The detailed 3D environment helps architects present realistic design concepts, improving client understanding and decision-making.
- -Design Efficiency & Accuracy – BIM streamlines documentation, automates updates, and supports performance analysis, leading to faster, more accurate design outcomes.
What is Architectural BIM Modeling?
Architectural BIM Modeling is the process of creating a comprehensive digital representation of a building’s architectural elements and design data within a collaborative environment. It plays a key role in modern design and construction workflows.
- - Digital Design Representation – BIM enables architects to model components like walls, floors, roofs, doors, and windows with high accuracy and detail.
- - Integrated Collaboration – It facilitates seamless coordination among architects, engineers, and consultants, streamlining the design and decision-making process.
- - Parametric & Data-Driven Design – BIM models are parametric, allowing dynamic, rule-based modifications while maintaining consistency across drawings.
- - Lifecycle Support – Architectural BIM extends beyond design, supporting construction, facility management, and maintenance through a centralized, evolving digital asset.
Can BIM be used for Architectural Design Development?
Ans- Absolutely. BIM is an essential tool for the Design Development phase in architecture. It enables architects to evolve conceptual ideas into detailed, data-rich models by integrating both geometric and non-geometric information. During this stage, BIM supports the refinement of architectural elements, facilitates coordination with structural and MEP disciplines, and ensures that the design is accurate, buildable, and aligned across all stakeholders.
Can Architectural BIM Services Be Used for Renovation Projects?
Yes, absolutely. BIM is highly effective for renovation and retrofit projects. It enables precise documentation of existing conditions through point cloud data or as-built modeling, allowing architects to accurately assess, modify, and visualize changes. BIM also supports clash detection, cost estimation, and cross-disciplinary coordination, helping to streamline the renovation process while reducing errors, delays, and rework.
Can you help migrate our existing 2D designs into BIM models?
Yes, we can. At Teksys, we specialize in converting traditional 2D drawings into fully coordinated, data-rich 3D BIM models. Our team uses advanced tools and workflows to ensure a seamless transition, improving design accuracy, interdisciplinary collaboration, and project efficiency. Whether you're starting with scanned drawings or CAD files, we tailor the migration to suit your project requirements.
What software platforms do you use for architectural BIM modeling?
We utilize industry-leading BIM platforms such as Autodesk Revit, ArchiCAD, and Vectorworks to develop detailed and intelligent 3D architectural models. These tools enable seamless integration of building components, enhance collaboration among project teams, and support efficient design coordination throughout the entire project lifecycle.

Concept to Creation with
Tech-Driven Project Management
Reach out to us to know how we can help your team utilize the latest techologies in construction and achieve faster and better results.
 Contact Us
Contact Us